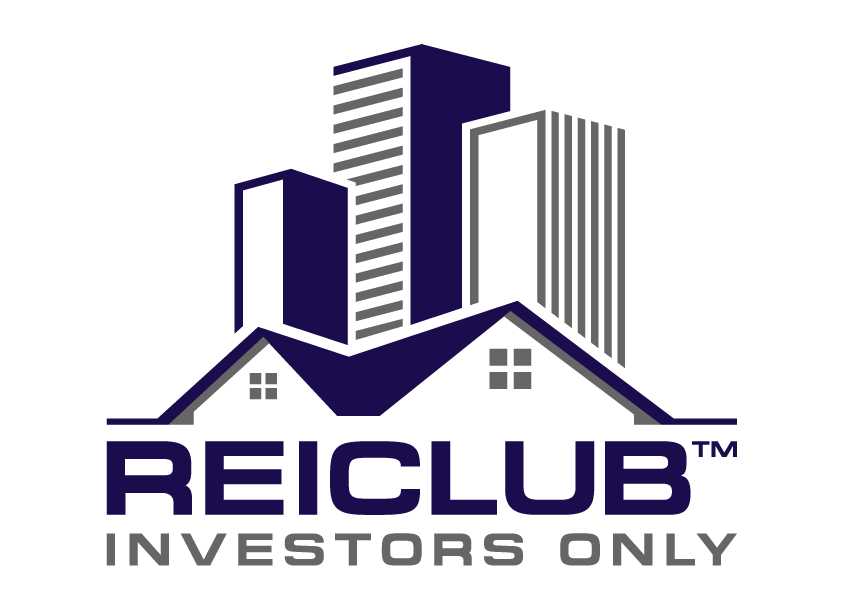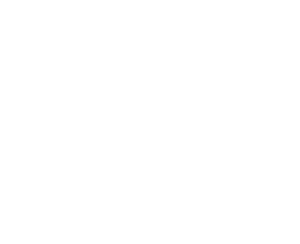Redevelopment and change-of-use is one of my favorite deal strategies. Many properties are functionally obsolescent, or the market has passed them by for that property type. These properties are often producing income, but not at the level of the highest and best use of the land.
A reader sent me a good example recently. The property is a six unit apartment building, about thirty years old in rough condition, with a low-end rent roll and loads of deferred maintenance. It's located on a main thoroughfare that had developed as a commercial strip with a traffic count of 30,000 vehicles per day, and this property sit on the corner of a signaled intersection. With a deal like this it's possible to get “paid to play”. The existing income stream carries the property while you're solidifying the plans for redevelopment. The steps to investigate the feasibility of a change-of-use redevelopment are not at all complicated.
Step One: The Planning Department
The first stop should be the local planning department, either in person or online. We need the street address, tax parcel number, or other identifying information for the property to proceed. (Many jurisdictions now have GIS systems that are accessible online with all the relevant tax data. Some also put the zoning and subdivision ordinances online as well. For those that don't a trip to get a hard copy will be necessary.)
Verify the existing zoning district for the property. If it is already zoned for commercial use you're in luck. Look in that chapter of the zoning ordinance for a list of permitted uses, maximum density, maximum height, and development standards (e.g. setbacks, green space, # of parking spaces, etc.). That's the information we need to determine the maximum amount of developed space, and type of space, that can be built on the property. If it is not zoned appropriately for the use desired, then you'll need information regarding the rezoning process. At this point a general overview is sufficient, required forms, any required engineering, exhibits (e.g. site plan, survey, etc.), and a rough idea of the time required to go through the process.
Step Two: Estimate Total Cost of Improvements
Now we're ready to crunch some numbers. But don't worry, this is not rocket science. We know how much space can be built (per the zoning ordinance), and the required site improvements (e.g. parking, storm water, utilities, landscaping, etc.). Using local building costs, or a rough estimate of per square foot costs from a local contractor, we can do a preliminary estimate of the development costs. To that add the demolition costs for the existing structures. Again, a local contractor can usually give you a ballpark estimate of what it will cost to remove the existing structure(s). Together, the sum of cost of development and the demolition costs is the total cost of improvements.
Step Three: Total Project Cost
Now we add an estimate of soft costs such as engineering, architectural, loan fees, appraisal and third-party reports, developer's fee, etc. You'll have to make some calls to local engineering and architectural firms to get these estimates. Some may want to know more details than you are prepared to give at this point, in which case you can ask for the average cost per square foot, per parcel size (i.e. per acre), or per project. Don't worry if the estimates are a range. That is the usual case, and will allow you to later establish the margin of error for your estimated costs. Add the soft costs to the cost of improvements. Then add the purchase price of the property and the answer is the total project cost.
Step Four: Calculate the Projected Income
Use existing market rental rates and expenses to construct a rough pro forma projected income statement. For rental rates in the market you can use the “For Lease” side of Loopnet.com. Estimated expenses can come from other property listings, your own experience, or from an appraiser. Calculate the first year NOI (Net Operating Income, gross rent – operating expenses = NOI). Divide the NOI by 1.25 (the typical minimum debt coverage ratio for lenders). The answer is the maximum allowable annual debt service (DS).
Now estimate the loan terms (rate and amortization period) available for this type of deal using typical bank financing. (This is where having a relationship with a banker that knows commercial real estate is invaluable.) Once you have the loan terms, divide the DS by the loan constant. (for direction in how to calculate the loan constant, see the article “What's it Worth”). That's the maximum loan amount. Add any equity you're putting in the deal to the maximum loan amount. If that sum is more than the total projected costs, you've got a viable project.
I also use one more calculation at the end to establish feasibility. Figure the cash flow by subtracting the DS from NOI. The result is the cash flow, and if you divide that by your minimum required return, the answer will be the amount of equity that can be put into the deal and meet your requirements. Add that amount to the maximum loan, and if the answer is at or above the total cost, the deal is worth pursuing.




We love your feedback and welcome your comments.
Please post below: